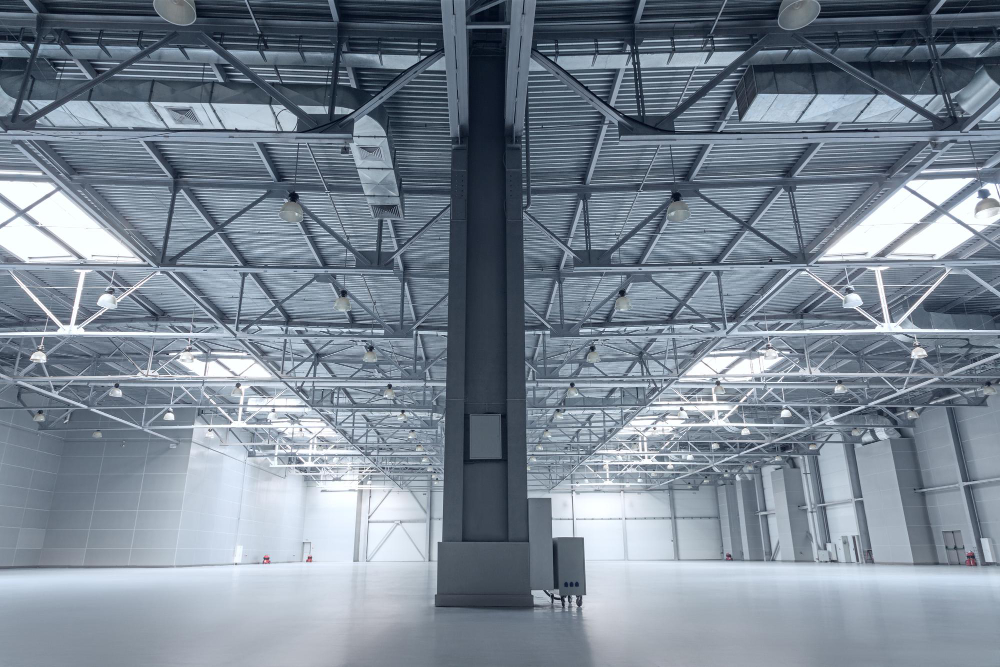Designing Warehouses to Optimize Costs
Construction is an industry that uses modern technology and highly specialized equipment as well as materials. This makes construction processes expensive and building materials are used in very large quantities. When building industrial halls, it is easy to incur large, often excessive costs. It is therefore important to optimize the construction costs of the facility. This should be anticipated as early as the design stage of the hall.
Elements of the load-bearing structure
The first step in optimizing hall construction costs is to select the correct load-bearing construction elements, taking into account the purpose of the building. Single-aisle or multi-aisle steel halls with a span of less than 20 metres and a height of 10 metres should be designed as sheet steel structures. Variable-height sections should be used so that the structure has high stiffness and load-bearing capacity where high forces occur. At other locations, the profiles can be lowered and lighter. This leads to a reduction in the production costs of these elements. In the warehouse design of large areas and member spans in excess of 20 metres, it is advisable to use truss girders instead of sheet metal girders. These can be used to create a lightweight structure that maintains adequate stability and load-bearing capacity.
High quality thermal insulation
Another aspect of optimizing hall construction costs is the use of elements accompanying the main structure, which have an impact on the ability to insulate the interior of the building from external conditions. It is worth choosing the right type of thermal insulation. Insulation made from polystyrene, mineral wool and PIR panels is available on the market. Styrofoam is the cheapest material, but cannot be used in warehouse designs with high fire protection requirements. Mineral wool provides excellent protection, but is also a costly material. A cost-optimised solution is PIR insulation boards, which have better thermal insulation properties and can therefore be used in thinner layers. In addition, they are lightweight and easy to transport and install. PIR boards are resistant to water, fungi, and chemicals. This has a cost-saving effect, both during the construction of the warehouse and in everyday use.
Suitable fire protection
It is also important to select an appropriate storage height so that the fire load and fire protection requirements are not increased. A good solution is to separate smaller sections in the warehouse design, which will create separate fire zones, but will not require sprinkler systems. If the purpose of the facility and the type of logistical processes inside the hall are taken into account, separating fire zones will reduce costs without reducing the convenience of the facility. These kinds of high-quality projects are offered by the Kobex design office. An experienced team of engineers will provide a high-quality structure whose technical parameters will not deteriorate. As a result, the hall will be able to operate for a long time, maintaining its expected utility values.

