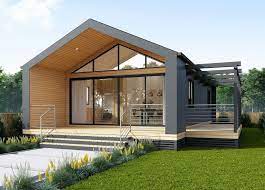Adding a granny flat, also known as a secondary suite or backyard cottage, to your property can provide multiple benefits. Extra living space can accommodate multi-generational families,renters seeking affordable housing,or even extra income through rental units. However, as per excerpts like Granny Flat Solutions building a granny flat is a major construction project requiring careful planning and preparation. This is why obtaining detailed floor plans prior to starting your build is strongly advised.
Floor plans supply a visual guide to how the interior and exterior of the granny flat should look once finished. But the advantages extend far beyond having a sneak peek at the end result. There are many practical reasons to have granny flat floor plans in place prior to breaking ground on your secondary suite.
Benefits of Having a Floor Plan
Saves Money
A floor plan provides an accurate estimate of build costs based on exact material requirements and labor. Beginning construction without defined plans makes it extremely difficult for builders to quote pricing and easier to end up over budget. Plans allow you to pinpoint expenses beforehand so there are no costly surprises down the road.
Saves Time
With a concrete direction for the project through floor plans, builders can order materials and schedule subcontractors immediately. A lack of plans causes frustration for builders and delays getting the granny flat finished. Floor plans act as the blueprint to keep the build on track and prevent time-draining uncertainties.
Peace of Mind
Seeing your granny flat layout on paper through floor plans gives confidence that your vision will come to life as imagined. It reduces stress about the unknowns of the building by confirming exactly what the secondary suite will look like. This peace of mind is invaluable for such a meaningful addition to your home.
Choosing the Right Floor Plan
With the importance of plans established, how do you select one aligned with your granny flat goals? The layout,size, and amenities should all be weighed when deciding on a floor plan.
Layout and Size
Consider how you intend to use the space. For rental income, emphasize livabilityand essentials like bedroom, bathroom and kitchenette. Family members may appreciate direct access to the main homethrough an attached suite. Make sure to choose a footprint leaving ample outdoor area.
Amenities
Which features bring the most value for your needs? Walk-in closets, laundry rooms, patios and built-in storage all enhance functionality. Just ensure extra amenities don???t sacrifice too much square footage. The plans should strike the perfect balance.
Material Choices
Floor plans also guide decisions around fixtures, finishes, appliances and building materials. Having these choices defined early allows greater opportunity to score discounts purchasing in bulk for the project.
Now that the advantages of securing floor plans are clear, how do builders fit into the equation?
Working With Builders
Shared Vision
Your builder will use the floor plans to understand your vision for the granny flat. Plans provide a chance to get constructive feedback as they guide you on most pragmatic layouts and building requirements in your area. Aligning early prevents having to redo plans later.
Accurate Quotes
As mentioned already, floor plans give builders critical information to provide quotes hitting the mark on overall budget. Quotes derived from plans have greater accuracy compared to ballpark estimates based on loose descriptions of what you want.
Building Process
Streamlined Approvals
Builders can complete permitting paperwork and secure municipal approvals more seamlessly when floor plans are attached. Local councils want assurances that minimum size regulations, zoning allowances, fire safety codes and other requirements are met.
Faster Build Time
With approvals handled ahead of breaking ground, builders can shift focus to navigating supply chains and subcontractor scheduling once construction starts. Plans keep work progressing efficiently by reducing red tape delays during the build.
Conclusion
Securing detailed floor plans is a vital early step when adding a granny flat to make the most of your investment. They provide cost and time savings, greater peace of mind, decrease project uncertainties, align builders to your vision and streamline construction from approvals through building completion. Don’t leave anything to chance – consult builders for advice on floor plans tailored to your secondary suite needs before breaking ground. Your future self will thank you.

